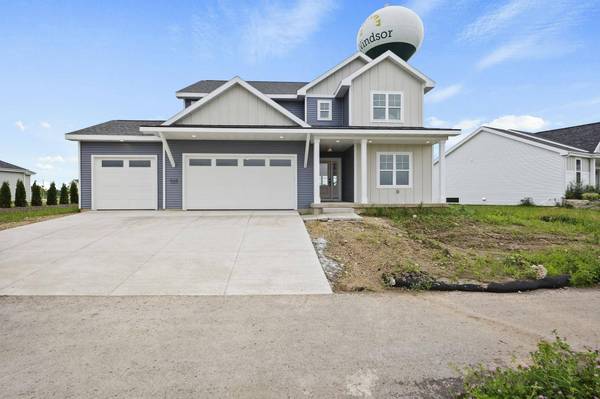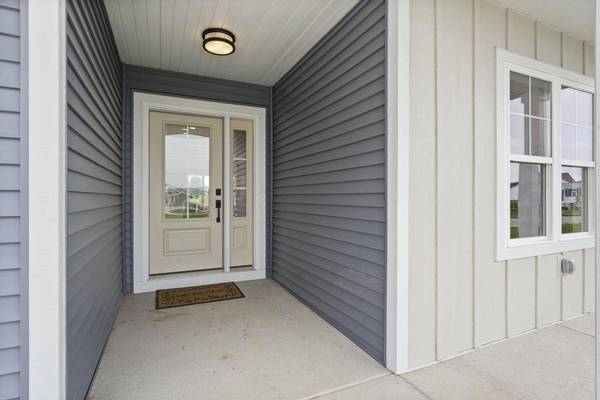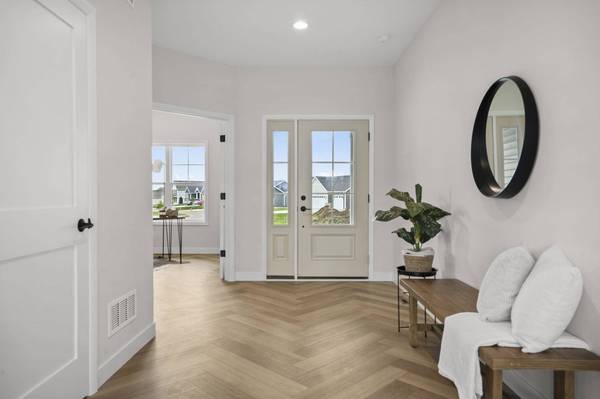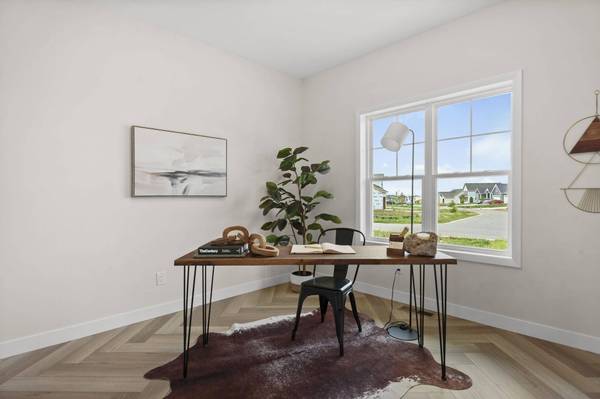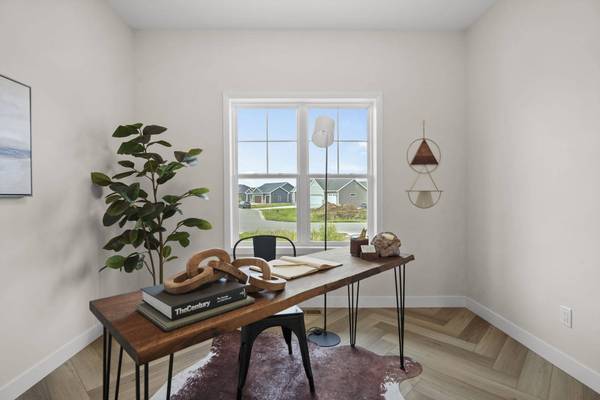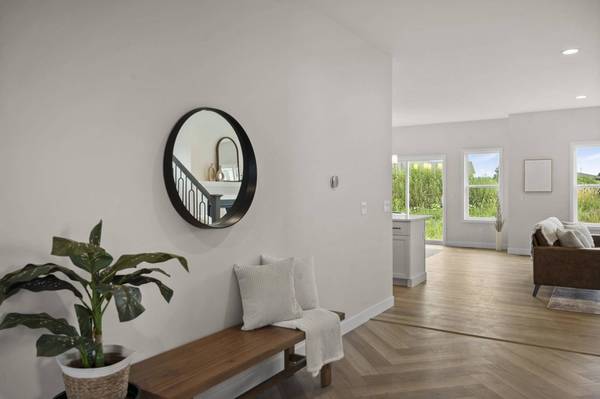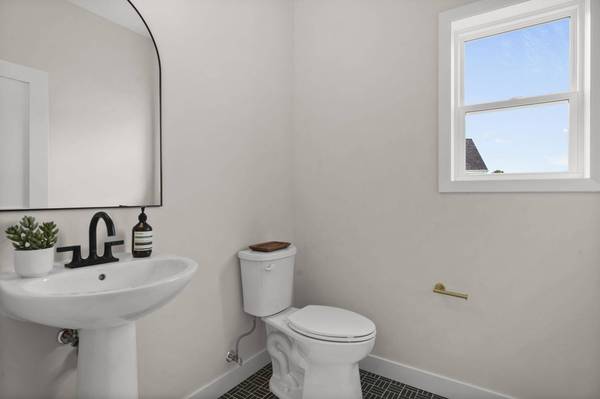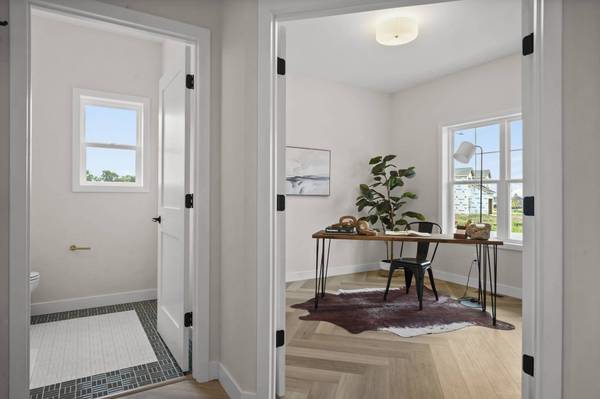
VIRTUAL TOUR
GALLERY
PROPERTY DETAIL
Key Details
Property Type Single Family Home
Sub Type 2 story
Listing Status Active
Purchase Type For Sale
Square Footage 2, 674 sqft
Price per Sqft $261
Subdivision Bear Tree Farms
MLS Listing ID 2004647
Style Prairie/Craftsman
Bedrooms 4
Full Baths 2
Half Baths 1
Year Built 2025
Annual Tax Amount $14
Tax Year 2024
Lot Size 0.310 Acres
Acres 0.31
Property Sub-Type 2 story
Location
State WI
County Dane
Area Windsor - V
Zoning Res
Direction Windsor to Royal Farm to Eagle Mound
Rooms
Other Rooms Den/Office
Basement Full, Sump pump, 8'+ Ceiling, Stubbed for Bathroom, Radon Mitigation System, Poured concrete foundatn
Bedroom 2 13x10
Bedroom 3 13x16
Bedroom 4 12x11
Kitchen Pantry, Kitchen Island, Range/Oven, Refrigerator, Dishwasher, Microwave
Building
Lot Description Sidewalk
Water Municipal water, Municipal sewer
Structure Type Vinyl,Fiber cement
Interior
Interior Features Wood or sim. wood floor, Walk-in closet(s), Water softener inc, Smart thermostat
Heating Forced air, Central air
Cooling Forced air, Central air
Fireplaces Number Gas, 1 fireplace
Inclusions Stove/oven, dishwasher, Refrigerator, Microwave, Hood
Exterior
Parking Features 3 car, Attached, Opener
Garage Spaces 3.0
Schools
Elementary Schools Windsor
Middle Schools Deforest
High Schools Deforest
School District Deforest
Others
SqFt Source Builder
Energy Description Natural gas,Electric
Pets Allowed In an association (HOA)
Virtual Tour https://my.matterport.com/show/?m=4eSJnnj3gYV&brand=0&mls=1&
SIMILAR HOMES FOR SALE
Check for similar Single Family Homes at price around $700,000 in Deforest,WI

Active
$599,900
4049 Bear Tree Parkway, Deforest, WI 53532
Listed by Stark Company, REALTORS4 Beds 2.5 Baths 2,202 SqFt
Active
$554,900
4041 Bear Tree Parkway, Deforest, WI 53532
Listed by Stark Company, REALTORS4 Beds 2.5 Baths 2,052 SqFt
Active
$559,000
4011 Shadows Court, Deforest, WI 53532
Listed by Stark Company, REALTORS3 Beds 3.5 Baths 2,986 SqFt
CONTACT


